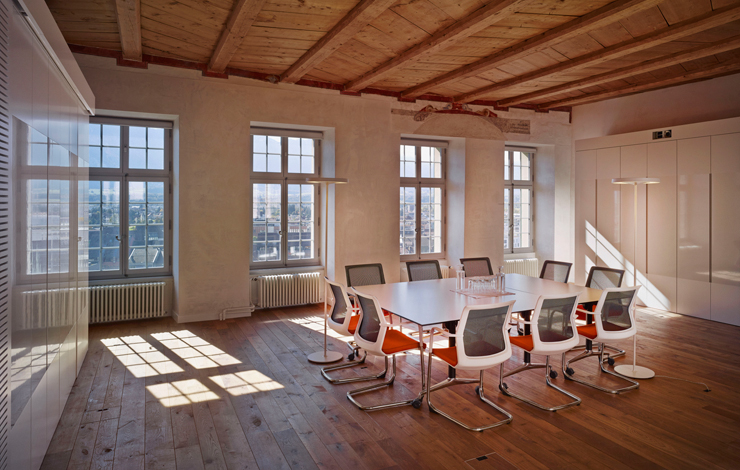Schlossberg Thun
Renovation and tranformation of a Castle in Thun, Switserland
In collaboration with Hofschneider architekten
2010-2014

A new Culture Center has emerged from the remarkable castle of the city
of Thun, at the foothills of the Alps.
In this project Plou worked closely with architects Alexandra Bonazzi,
Stefan Hofschneider and Andreas Baumer. The castle has been renovated, rebuilt
and transformed into a hotel, a restaurant, a theater, a fablab, classrooms for
the local design school, a museum of history of the city and an exclusive
whiskey and cigar lounge. The particularity of this project is that two of the
architects, Alexandra and Stefan were both initiators and final users. They
made decisions about the program requirements, found the investors, and became
the managers of the hotel and restaurant after construction. The passionate
involvement of the makers is visible in the carefully elaborated result design.
The hotel is situated in a former prison and actual city wall. For us
this meant having to meet two challenges: opening the façade on the inside to
avoid the feeling of closure and building an extra floor to make the project feasible. The height of the gutter from the
annex tower determined the height of the new roof, and the Monument Commission
accepted the proposal.
Plou role during the Sketch Design Phase was mainly to draw on CAD the actual situation of the castle from scratch. The only drawings we had found in the city archive were not digital meaning we spend half a year to complete the drawing. At that time, Plou also assisted on the preliminary design phase working out roof options for the hotel as well as façade openings. Definitive Design Phase included more detailed interior solutions like accurate position of kitchen and bathrooms, a new vertical connection on the west part of the building as well as efficient energy and safety solutions.
After we got the building permission the archaeological team entered the site. They were delicate and slow workers. Due to their findings we had to adapt the Technical Design Phase several times. Impressive old wall paintings and medieval wooden walls made us rethink the interior. When builders came in and started demolishing walls and floors, we came across new spatial curiosities and we therefore kept adapting the design until the day of the project delivery. We’ve learned to design with the builders and tailor each single space of the building.
After four years of site work the Castle opened its doors again. Just as in a fairy tale, citizens were invited to visit the castle during a weekend of music, free food, drinks and bitten apples.







 Client:
Client: Schlossberg Thun AG, Schlosshotel Thun
Project Team:
Alexandra Bonazzi
Stefan Hofschneider
Txell Blanco (Plou)
Simon Gerber
Andreas Baumer
Petra Dekker
Sandra Steinegger




